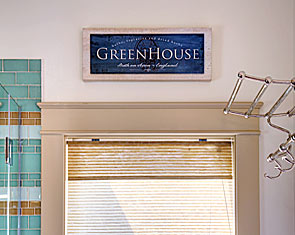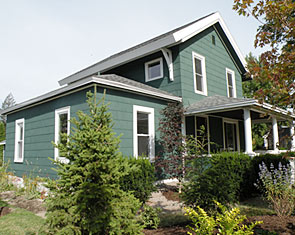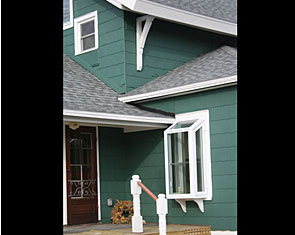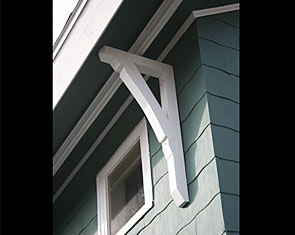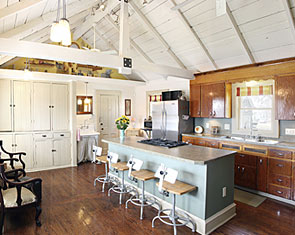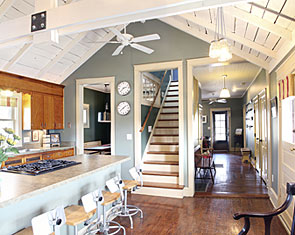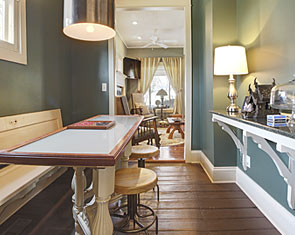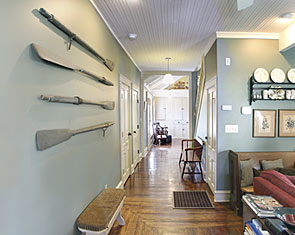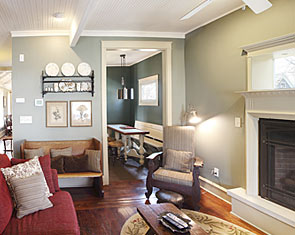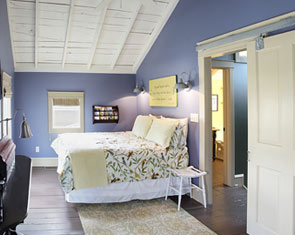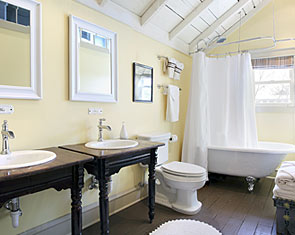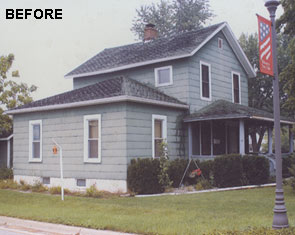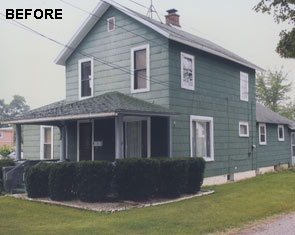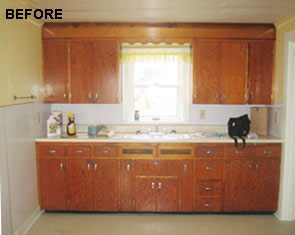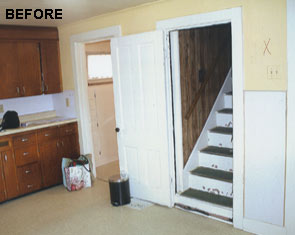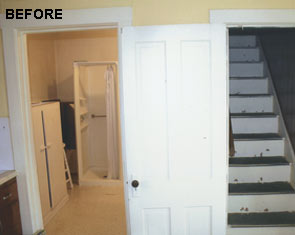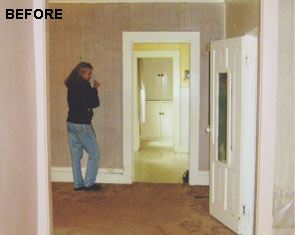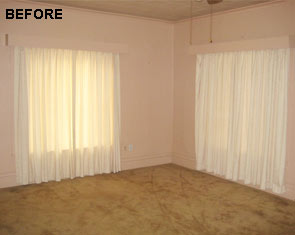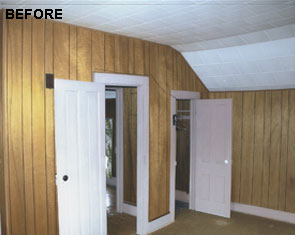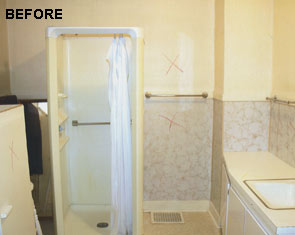|
Restoration of old vintage farm house. Mission was to keep the original scale while opening up floor plan for more contemporary use, highlight kitchen as focal point with old wood rafters and super-energy efficienct SIPs panels, re-cycle owner's collage of parts, trim house with new, vintage-looking trim, keep old flooring, and showcase open views of rooms from staircase and transoms. By installing 12" deep insulated panels above the existing kitchen roof structure, we were able to expose the existing roof deck and joists on the interior to retain a vintage, rural look -- back the way it used to be. Although all improvements added up-to-date amenities, the original, rural look was maintained. Despite exceeding minimum energy code requirements, there is no change in the physical appearance
|

